Of course you can!
I’m thrilled to share pictures of our tiny “water closet” creation — formed from space that formerly held a recessed niche for the “icebox” (outside of the kitchen, just inside the back door) and a coat closet in the front hall. We did everything you see ourselves (translation: Mike did everything you see himself) — only the plumbing rough-in was done professionally.
Here’s what it looked like originally:
The hall coat closet.

The other side of the closet, which formerly housed the refrigerator. (The fridge moved into the kitchen where it belonged during that remodel.)

Here we broke through the closet. What you see is our back door and tiny entryway.
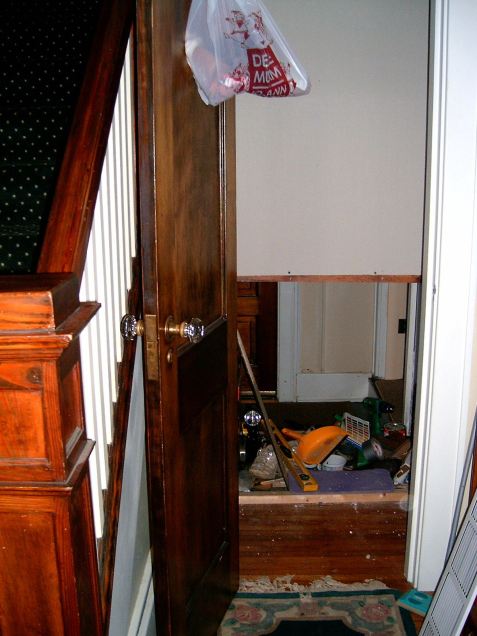
If you’ve ever done it, you know what a joy stripping plaster is (NOT).

Always interesting to see what’s behind the walls. (The wiring is new.)

The plumber did a great job in a tight space. (As a reminder, you’re looking through the front of the powder room to our back door.)
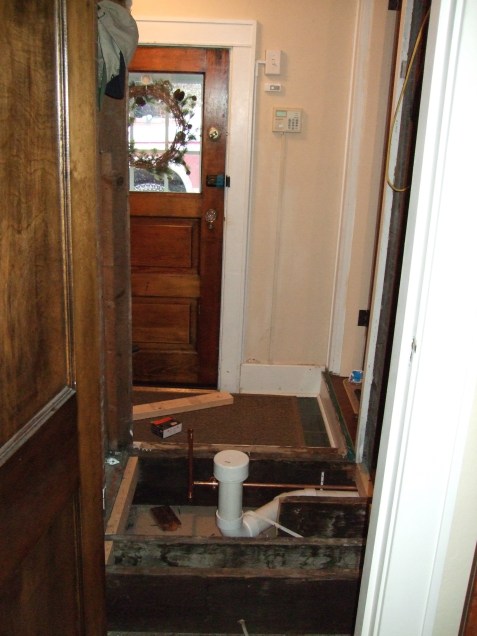
Funny, but the little niche in the wall is one of the first things Mike built. (Julius the cat was helping, as usual.)

The room feels bigger than it is because the ceiling is fairly high — under the stairway and landing. Luckily, Mike is good with electrical work — this wire is for the ceiling noisemaker fan.
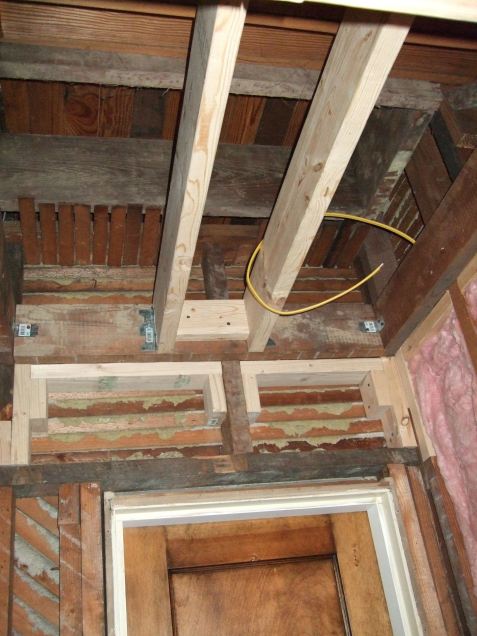
Look! Walls and a floor — big progress. (Again, this is is taken from the back hallway, looking toward the front.)

More progress! The back wall goes in — no more see-through from front to back.
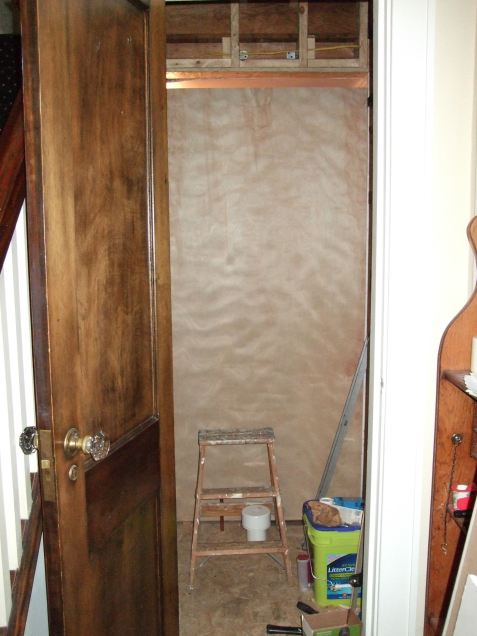
God, and a lot of time, is in the details.

Hey, there’s that niche!
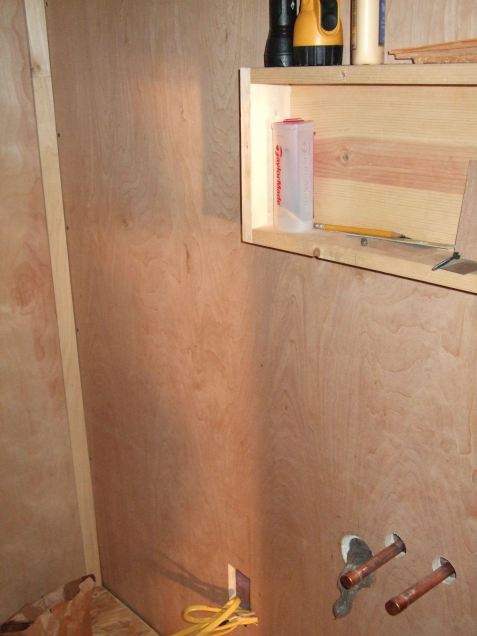
And so much trim!

Tiling the floor took a lot of effort, too.
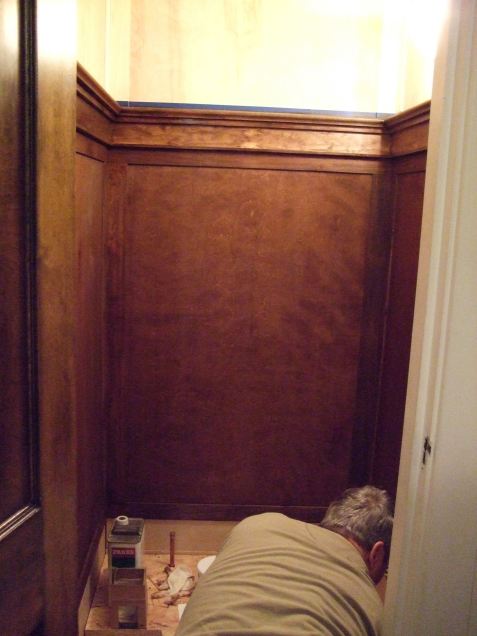
In fact, you can see we all worked so hard on this project. (This picture was in the same folder with the floor tiling pix.)

But as with all lengthy, torturous DIY endeavors, the finished product was worth it we think — all 36″x43″ of it.
And now, the big reveal. What’s behind Door #1?
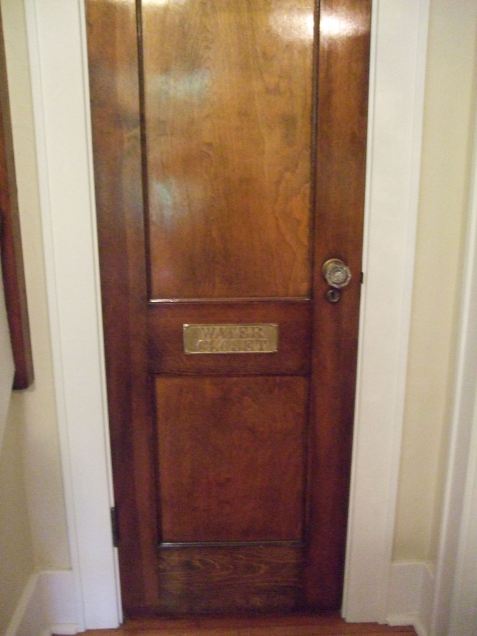
Bliss! (Doesn’t Julius look proud?)

A closer view.

A few details: The toilet rests on a small platform to raise it to “comfort height” – which wasn’t available in the 10” rough-in toilet we bought to save space (vs. typical 12” rough-in).

We used a Porcher “Elfe” sink and, hey, there’s that niche! (As usual, plumbing presented many challenges…needed a special grid drain, not the pop-up drain that came with the faucet, plus huge trouble fitting the trap in the space underneath. We ended up using an unusual contraption called a “bottle trap.” Thank God for the Internet — we are able to solve most issues by researching them online to find advice and fixes and workarounds.)

The tile is pretty — 4″ limestone tiles with a shiny mosaic stone border.
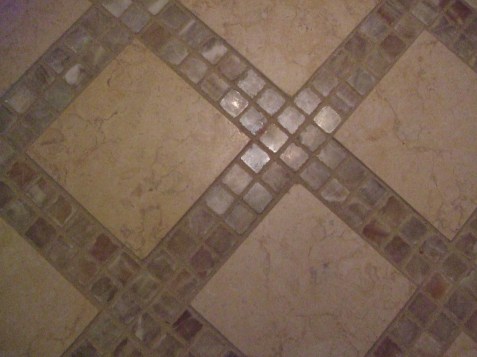
Wood walls, tall wainscot, and trim give a Craftsman feel.
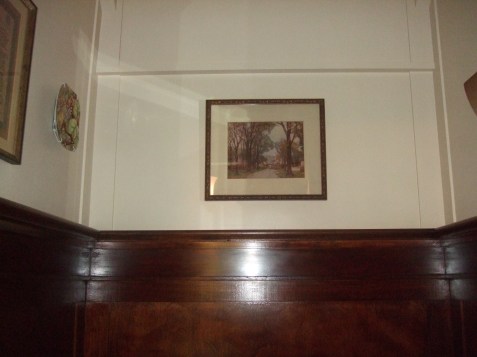
It’s a tiny room, but huge for us. Mike deserves all the kudos for building it so beautifully. (I will take but a few “atta girls” for enduring the process for nearly 2 years.)
So, a party to celebrate might be in order.
Except, well, the sunroom isn’t finished.

We’d look like such slackers.
Look at a day when you are supremely satisfied at the end.
It’s not a day when you lounge around doing nothing;
it’s when you’ve had everything to do, and you’ve done it.
~ Margaret Thatcher
boatdrinkbaby said,
Wednesday, May 19, 2010 at 10:20 am
Wow and Wow. I am VERY impressed.
RL said,
Wednesday, May 19, 2010 at 11:03 am
Congrats! It’s beautiful. –Huge added value too. Nice having Julius as a butler!
facie said,
Thursday, May 20, 2010 at 9:34 am
Awesome. I am so impressed by people who can do those things. And won’t it be nice not sharing your main bathroom with people during their little visits?!
mel said,
Sunday, May 23, 2010 at 9:10 pm
this is just bee-yoot! congrats! and don’t wait for all to be done before celebrating… if you do, it’s likely the celebration will never happen! ; )
WritingbyEar said,
Monday, May 24, 2010 at 8:23 am
Thanks, all. We still can’t believe it’s really done. And Facie, you are right on — having a downstairs option for visitors was a big motivation for us.